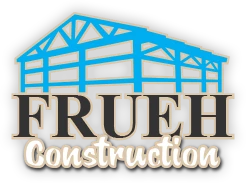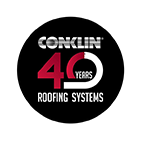
The foundation and framework of a post-frame structure are made of wood posts driven a few feet into the ground. A pole barn does not have a concrete base. The pole barn’s walls are constructed of metal panels that are affixed to and supported by its wood structure. Certain pole barns have no sides at all and are completely exposed to the weather, usually for agricultural purposes. As a bonus, pole barns have poles that are widely separated from the wall studs of traditional buildings. Because of the enormous wall cavity created by this design, the building’s overall heating and cooling expenses are reduced over its lifespan. If you are based in Minot, ND, Frueh Construction is ready to help you. Get in touch with us now at 701-693-5765.
Metal roofs for pole barns

With a post-frame structure, you can cover the roof and walls with panels that are attached to the outside. To put it another way, if fixed panels are exposed and attached to timber framing, they strengthen the building’s structural integrity. The cost of producing and installing this family of metal goods is one of the lowest, making it a cost-effective and efficient solution.
Metal Roof Coatings for Pole Barns
Many consumers are unaware that the substrate and coating techniques chosen for the metal panels have a direct impact on the overall long-term performance and level of customer satisfaction. It is not necessary to use better materials for some applications (such as shade and shelter), but if your pole barn is intended for more extensive, long-term use or if appearance is an important factor in your overall satisfaction, understanding the differences between coatings and substrates is critical. If you are based in Minot, ND, Frueh Construction is ready to help you. Get in touch with us now at 701-693-5765.


