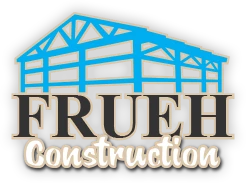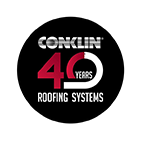When you are building in North Dakota, your structure needs to stand up to the elements—harsh winters, fierce winds, and everything in between. Whether you are planning a farm shop, storage building, commercial facility, or even a custom garage, a post frame building offers strength, flexibility, and cost-efficiency. At Frueh Construction, we specialize in designing and constructing post frame buildings that are made for North Dakota’s conditions. If you are in Towner, ND, give us a call at 701-693-5765 to schedule your consultation.
What Is a Post Frame Building?
A post frame building—also known as pole barn construction—is a method that uses large wooden posts or steel columns spaced several feet apart to support the structure. These posts are anchored deep into the ground or a concrete footing, and the walls and roof are then attached to this frame.
Unlike traditional stick-frame buildings, post frame structures don’t require interior load-bearing walls, making them extremely versatile and customizable for large, open spaces.
Why Post Frame Buildings Are Ideal for North Dakota
Post frame construction isn’t just faster and more affordable, it is also better suited for rural and agricultural areas like Towner. Here is why:
Built for Harsh Weather
North Dakota’s wind, snow, and temperature extremes require a tough structure. Post frame buildings are engineered to handle heavy snow loads and resist uplift from strong winds.
Quick and Efficient Construction
Thanks to simplified framing and fewer materials, post frame buildings go up faster than conventional builds—reducing labor time and total project cost.
Spacious, Open Interiors
With no need for interior support walls or columns, you get wide-open floor plans that are perfect for storing equipment, housing livestock, or setting up a workshop.
Flexible Design Options
You can customize every part of your post frame building—doors, windows, insulation, siding, rooflines, and more—to fit your exact needs and preferences.
Cost-Effective Long-Term Investment
Post frame buildings are known for their low maintenance requirements and long lifespans. That means fewer repairs and lower total cost of ownership over the years.
Common Uses for Post Frame Buildings in Towner, ND
Frueh Construction has built post frame structures for a wide range of purposes. No matter what your vision, we can design it: farm shops and equipment storage, livestock shelters and barns, grain and hay storage, commercial buildings and offices, garages and toy sheds, riding arenas and event spaces, and custom homes and cabins.
Whether you are a farmer needing more space or a business owner expanding your footprint, post frame construction offers unmatched value.
Design & Customization Options
No two projects are alike, and we believe your building should reflect that. At Frueh Construction, we offer complete customization:
Insulation and Climate Control: Ideal for heated shops or buildings used year-round.
Overhead, Sliding, and Hydraulic Doors: Choose door types that match your equipment and access needs.
Steel or Metal Siding Options: Available in a range of colors and finishes.
Concrete Floors and Interior Finishing: From basic slab work to polished interiors.
Windows, Skylights, and Ventilation: Natural light and air movement make your space more functional.
We take your ideas and turn them into reality—on time and on budget.
Our Build Process: What to Expect
When you work with Frueh Construction, we make the process easy and straightforward:
Consultation and Site Visit – We meet with you to understand your goals, budget, and site conditions.
Design and Planning – Our team creates a custom plan, complete with layout, materials, and timelines.
Permitting and Prep – We handle local building codes and prepare the site for construction.
Construction – Our skilled crew builds your structure efficiently with quality craftsmanship.
Final Walkthrough – We inspect the finished building with you to ensure everything meets your expectations.
From concept to completion, you will have a team you can count on for transparency, communication, and lasting results.
Why Frueh Construction?
With years of experience serving the people of North Dakota, Frueh Construction has earned a reputation for honesty, quality, and dependability. We do not just build structures—we build relationships with clients who trust us to get the job done right.
We understand what it takes to construct buildings that withstand the region’s toughest conditions, and we are proud to serve the Towner community with hard work and high standards.
Get Your Post Frame Building Project Started Today
Ready to build a structure that will stand the test of time? Whether you need more storage, workspace, or shelter, a post frame building by Frueh Construction is a smart, durable, and affordable solution.
Call us today on 701-693-5765 to schedule your consultation and start planning your custom post frame building in Towner, ND.
FAQs
What is a post frame building?
It’s a structure built using large posts or columns embedded in the ground to support the roof and walls, ideal for open-span buildings.
What are post frame buildings used for?
They are commonly used for farm shops, barns, garages, warehouses, commercial buildings, and even homes.
How long does it take to build a post frame structure?
Most buildings can be completed in a few weeks, depending on size and weather.
Are post frame buildings durable in North Dakota weather?
Yes, they are engineered to handle high winds, heavy snow loads, and extreme temperatures.
Can I customize the size and layout?
Absolutely. We design each post frame building to meet your specific size, door, window, and layout needs.
Do I need a concrete foundation?
Not always. Many post frame buildings use embedded posts, but concrete floors are optional and available.
Can a post frame building be insulated?
Yes, we offer full insulation and climate control options for year-round use.
Is a post frame building more affordable than traditional construction?
Yes, it typically requires fewer materials and less labor, making it more cost-effective.
Can I add overhead or hydraulic doors?
Yes, we install various door types including overhead, sliding, and hydraulic for easy equipment access.




